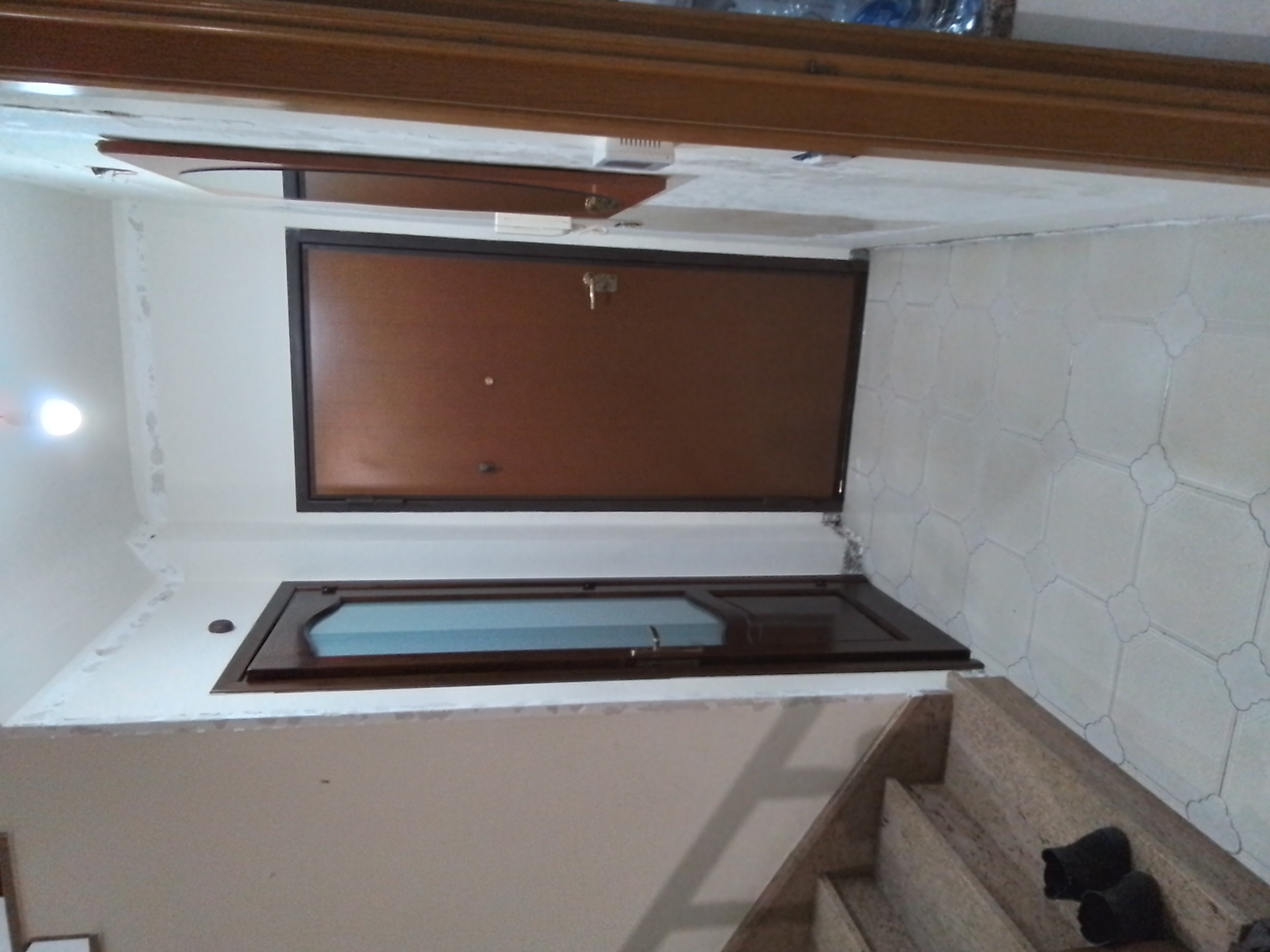
announcement notice
Condominium property on two levels, living area below and sleeping area on the upper floor.
The apartment is located on the ground floor and due to its structural conformation the walls are load-bearing, with iron reinforcement literally flush with the plaster (see explanatory photo). It is very difficult to carry out work that involves traces for laying cables on the walls. The project will have to take this constraint into account.
The intent is to create a relaxation area with sofa and TV in the room with balcony and in the room adjacent to the kitchen to create an area where you can have lunch with any guests. We would prefer a non-bulky table solution, such as a console or a mini table that can be extended only when needed, in order to leave space in the entrance room when the table is not in use.
We would like to maintain the current flooring but we don\'t know which colors to use and with what style to furnish to best enhance the environment, to give harmony, also considering that the light flooring in question is adjacent to a pink porrino granite (kitchen) and from other side to a further granite of different shade (scale).
In this environment there are other elements to combine, such as the armored door that we do not want to replace (at most we could cover the internal part with a panel) and a wooden door, positioned just to the right of the entrance, adjacent to the stairs.
It seems to us that any color or style that goes well with one of the elements present, then clashes with everything else (see attached photos of the staircase and kitchen portion).
If maintaining the current non-homogeneous flooring is a choice that does not guarantee a good result, we willingly evaluate projects that involve covering the current flooring without dismantling, for example with a laminate or similar product (we exclude works that involve laying traditional flooring on tiles existing, as this would raise the surface by too many cm and would force us to redo the fixtures which would rub due to the new thickness of the floor).
Any new flooring would extend over the entire ground floor, so it would also be laid in the kitchen. In this case the flooring must match the kitchen furniture (as shown in the photo) and the pink porrino granite top. The kitchen backsplash tiles will be replaced with lava colored tiles.
If considered, false ceilings (even with staggered heights) should be positioned away from windows that have roller shutter boxes up to the roof. However, they can be evaluated without this constraint in the room with the balcony, having the French window with the box positioned lower.
We would like to keep the granite of the staircase (or cover it with a suitable laminate, without dismantling it) or possibly change only the railing to adapt it to the furnishings (but it should be considered that the current one is fixed to the steps with nails, so the granite is drilled and would be needed a suitable solution to cover the holes).
The arch can be modified for a linear opening. We would like to eliminate the folding door (possible sliding door with external track).
We don\'t like excessively eclectic furnishings, nor ethnic or classic antique styles, we don\'t like carved and excessively worked furniture. We don\'t like strong or bright colors like pink or fuchsia, but we would still like to have furniture with contrasting colours, possibly even on the walls that best enhance the environment.
Yes to paintings, shelves, carpets, clocks or mirrors, no to any type of showcase or open bookshelves.
We like the rustic style but also the modern/contemporary.
No to the chabby style and various laces, yes to the country/farmhouse.